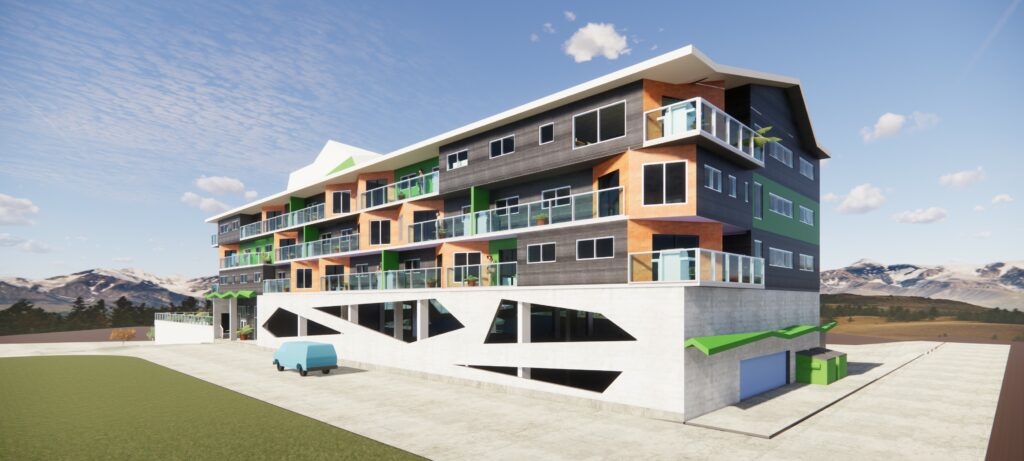Employment
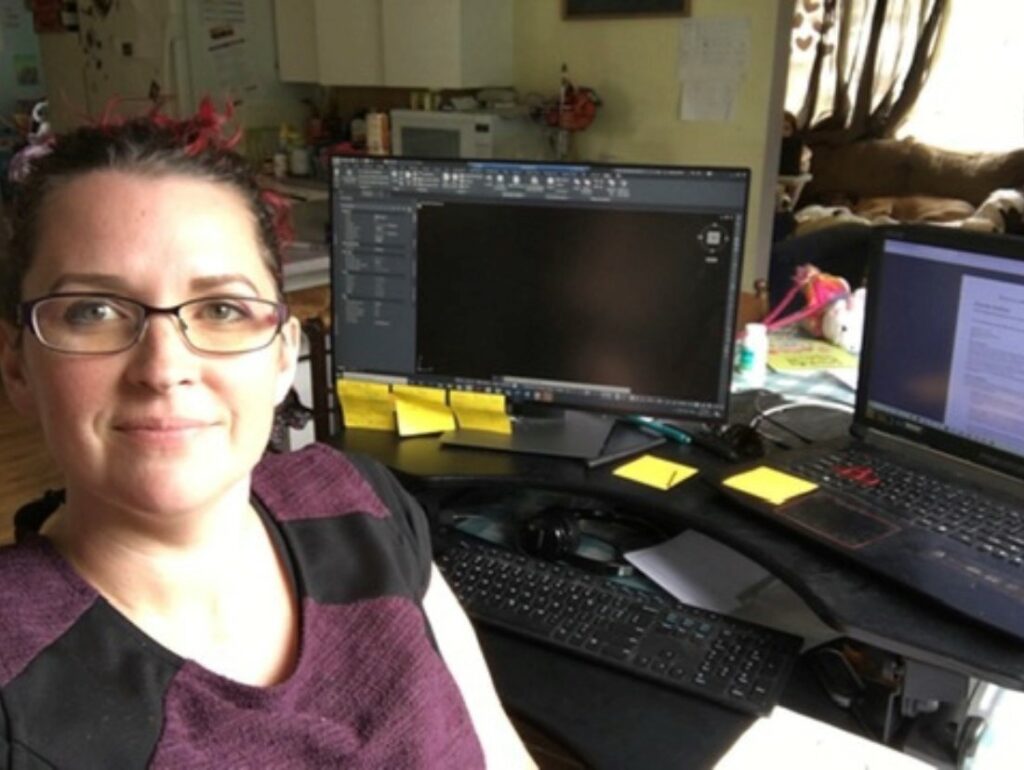
The summer of 2020, I completed a COOP Work Term with Urban Systems in Kamloops, BC. Urban Systems is a consulting firm with a primary goal of supporting and building communities “that are safe, sustainable and prosperous.” While working for Urban Systems, I was able to participate in design change for Riverside Park to protect the park from flood damage, and a First Nations project to develop a community garden, among other projects. These projects were meaningful for me and I could see the importance of protecting infrastructure that we’ve built, while choosing methods and materials that sustain our environment.
Energy Modelling and Step Code
The BC Energy Step Code is a compliance path (optional) in the BC Building Code that The City of Kamloops and many other municipalities are implementing to require a level of energy efficiency in new construction that is at a higher level than that required by the BC Building Code. This compliance requirement increases a market for a career in energy modelling, which is a plan and inspection process to ensure buildings are being built to the high standards laid out in the Energy Step Code. The goal over a number of years is to require Net Zero Energy buildings to be the only ones built. This is a huge and multi-layered step forward toward environmental sustainability. Buildings can be built to significantly reduce their carbon footprint, compared to decades past.
TCC Mechanical Systems Tour
I went on a tour of the pool renovations and improvements at the TCC here in Kamloops, BC, while those renovations were still underway. There were several pieces of this project that related specifically to environmental sustainability. Part of the renovation was replacing the complete building envelope (roof and walls). This was important because of the deterioration of the roof in particular that was causing toxins to leak into the pool area as well as being inefficient regarding heat loss and heat gain. The mechanical, electrical, heating, ventilation, air conditioning and HVAC systems were all replaced with more efficient systems. The boilers were also replaced with energy efficient options. It can be tricky to figure out when the best time to replace existing systems in an older building are. When does the financial and environmental cost of recycling old machinery and replacing it with new make sense? Given that all the machinery and systems were just about 30 years old, I think replacing them with newer, more efficient systems made sense from an environmental sustainability stand point.
ASTTBC Membership
Being a member of ASTTBC hasn’t entailed anything for me thus far, as a student member, other than to continue my education. ASTTBC is a regulating body of technology professionals with a goal to safeguard the public from inferior professionals completing work that would have a poor outcome. The mission of ASTTBC is to “contribute to a safe, sustainable society and environment by regulating technology professionals.” Going forward with my career, I’m committing to continued learning each year and have to apply for certain designations within ASTTBC to maintain that regulated standard of excellence.
ARET 2120 – Building Information Modeling
Building Information Modeling covers technology and presentation techniques. We designed a custom residential house with an accessible suite designed for aging parents of the home’s owners. Multi-family houses increase population density and thus slow urban sprawl. Overall, this home would have a smaller environmental footprint per person than a single family home.
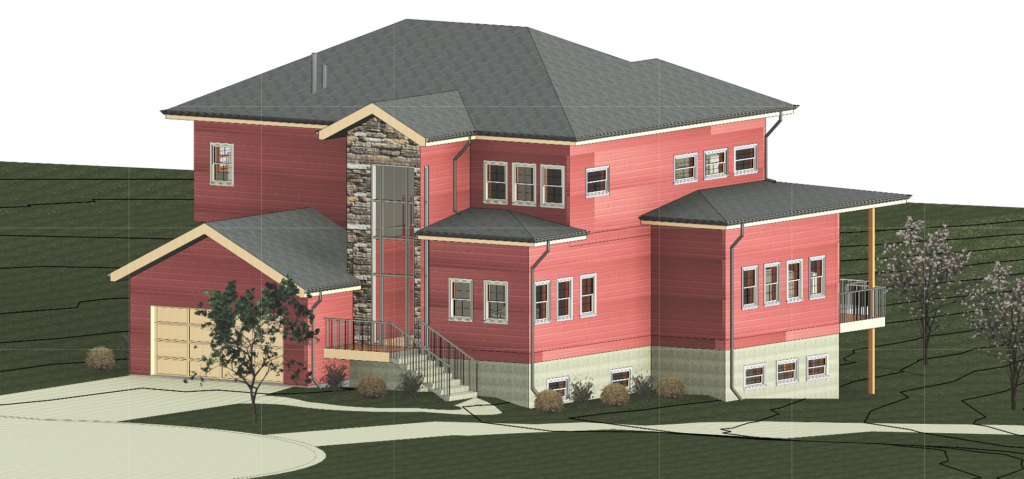
ARET 2400 – Sustainable Site Planning and Development
The coursework for Sustainable Site Planning and Development covered site planning concepts and principles as well as sustainable site design principles. Good sustainability practice is to reduce urban sprawl. In this course we designed the site for a multiple residential building on an existing lot on the north shore of Kamloops. Increasing population density is important for environmental sustainability because it keeps development where land had already been developed, allowing undeveloped land to be preserved.
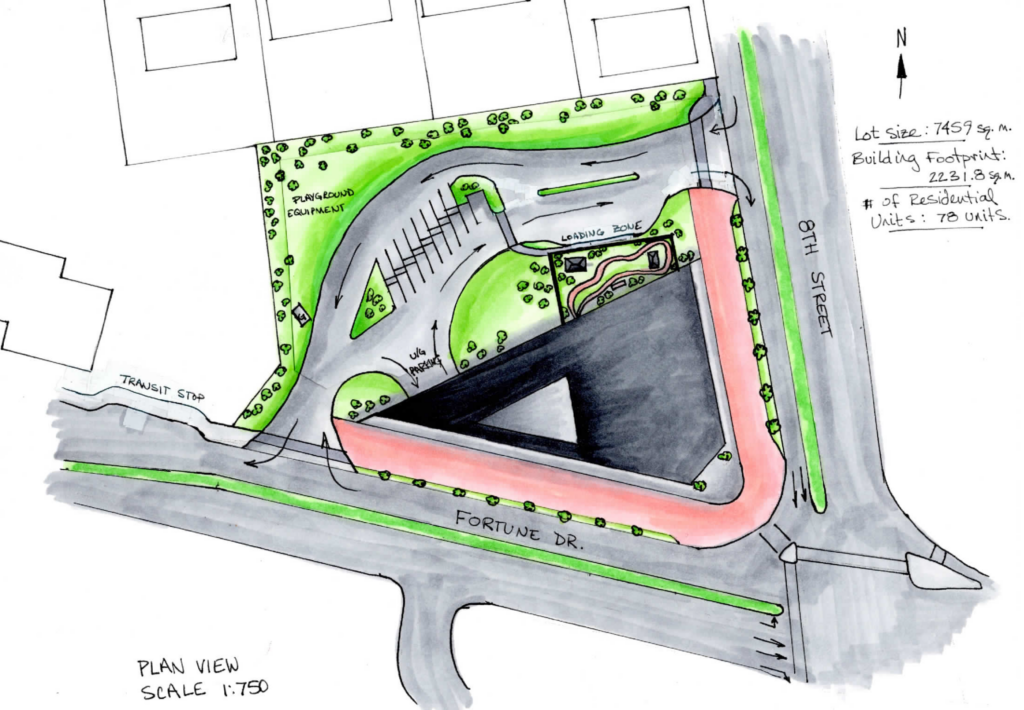
ARET 2500 – Building Plumbing Design
Building Plumbing Design focused on designing the plumbing and gas piping system for a commercial building using the B.C. Plumbing Code and Natural Gas and Propane Installation Code. In the design, emphasis was placed on installing energy efficient fixtures and using economy when designing pipe lines. Appropriate plumbing design makes an impact on the environment by using significantly less water, as well as reducing cost and materials by using economy when designing the piping systems.
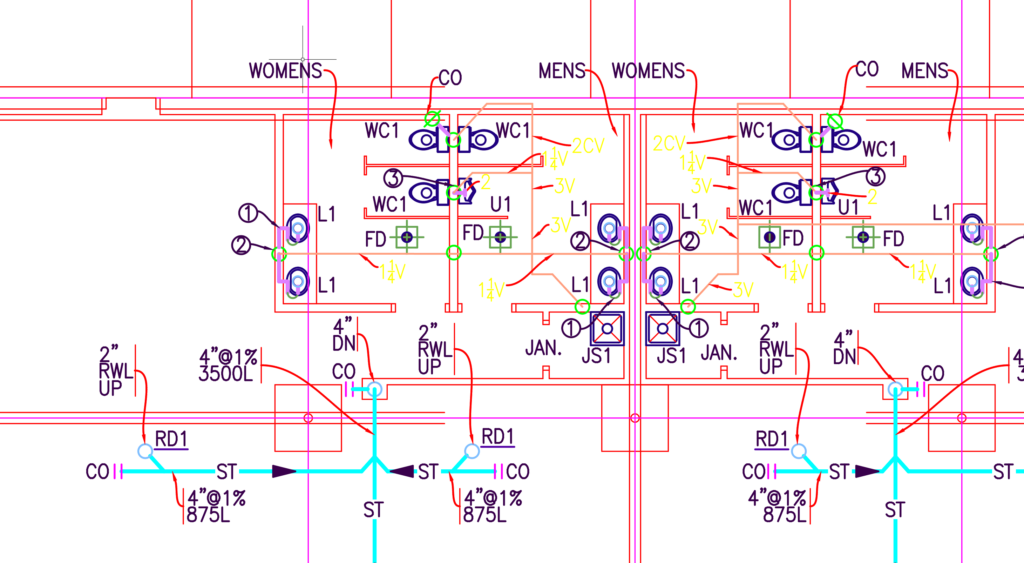
ARET 1300 – Building Technology 1
Building Technology 1 took us through the start to finish process of designing a residential house. The goal for our house was to make the building as energy efficient as possible. This governed our choice of materials, the direction and size of windows and openings, even to the type of roofing that can accommodate solar panels. When a designer is able to keep the selection of building materials and building practices focused on energy efficiency, this creates buildings that have less green house gas emissions, use less natural gas and electricity and overall have a smaller environmental footprint.
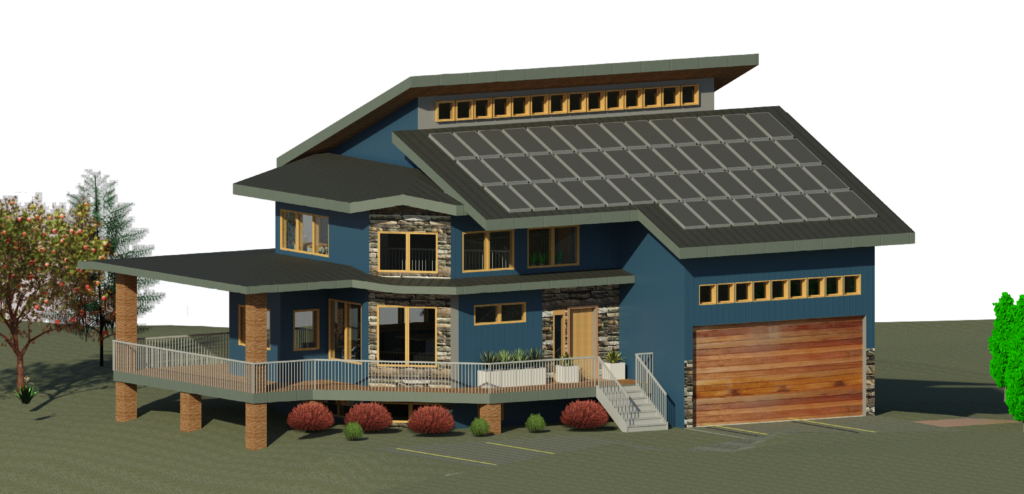
ARET 3300 – Building Design
In Building Design, we learned how to design a multi-residential building paying attention to site considerations, environment and region, use of building and space requirements. We learned how to make design choices to improve the mechanical features of a building to make that building environmentally friendly, net zero energy, or even net positive energy. It is possible to make a building that releases energy back into the grid, cleansed air back into the atmosphere, and cleaner water back into city’s water system.
